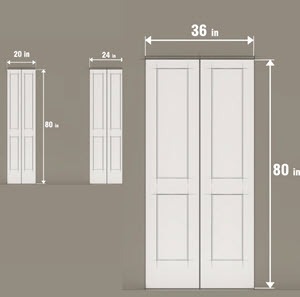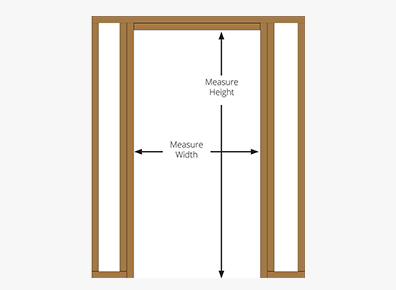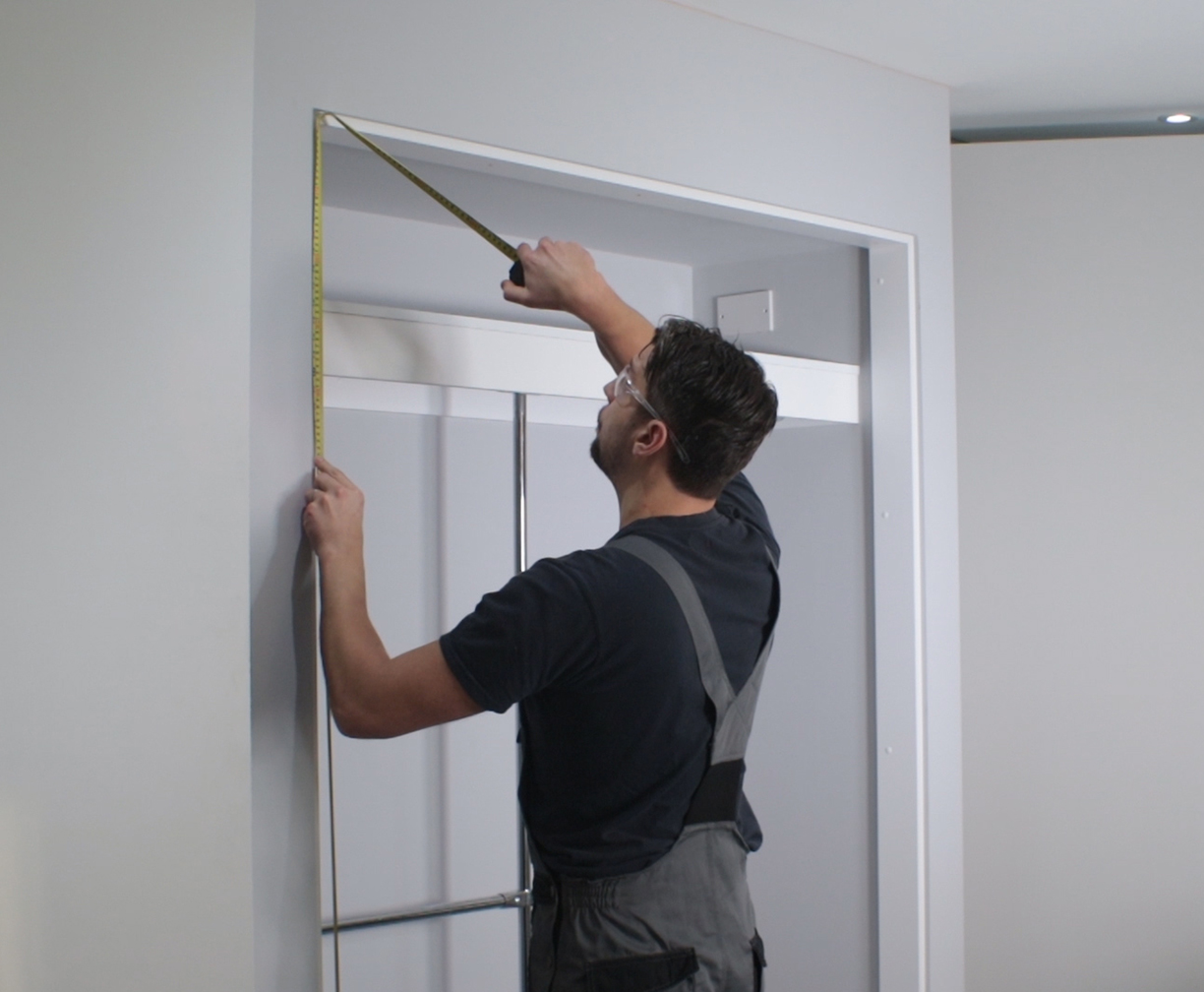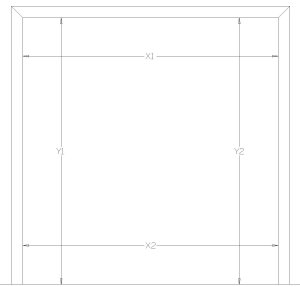To measure for a closet door, measure the height and width of the door frame opening. When planning to install a new closet door, accurate measurements are essential for a proper fit and functionality.
Whether replacing an existing door or adding a new one, precise measurements will ensure a seamless installation process. By following simple steps and using basic tools, homeowners can easily determine the dimensions needed for their closet door. This process involves measuring the height and width of the door frame opening, taking into account any trim or molding.
Understanding these measurements will help in selecting the right door size and style to enhance the overall aesthetic appeal of the space.

Credit: www.doornmore.com
Choosing The Right Closet Door
Properly measuring for a closet door is crucial for a seamless installation. Taking accurate width and height measurements ensures a perfect fit for your closet space. Be sure to measure from multiple points to account for any irregularities in the space.
When it comes to designing your dream closet, one of the crucial decisions to make is choosing the right closet door. The right door can not only enhance the overall aesthetics of your space but also serve the functional purpose of providing easy access to your belongings. Consider the following factors to ensure you select the perfect closet door that complements your space and suits your style.
Consider Your Space
Before diving into the different door styles available, it’s important to evaluate your space and take measurements to ensure a proper fit. Measure the height, width, and depth of your closet opening. Taking precise measurements enables you to choose a door that fits snugly and avoids any obstructions. Use a tape measure and write down the measurements, making it easier for you to compare against available door options.
Once you have the measurements, take a moment to think about your available space. Consider the surrounding area of your closet and determine whether there are any furniture pieces or items like wall art that might interfere with the door’s swing. This will help you decide whether a traditional swing door, a bi-fold door, or a sliding door would be the most suitable choice.
Think About Door Style
Now that you have considered the practical aspects, it’s time to move on to the fun part – choosing the door style that enhances the look of your closet space. There are several attractive options to consider:
- Swing Doors: These doors offer a classic and traditional look, swinging open on hinges. They are available in various materials, such as wood, glass, or a combination of both. Swing doors are ideal for larger closets with ample space.
- Bi-fold Doors: These doors fold in the center, making them a great choice for smaller or narrower closets. They are available in different configurations, allowing you to customize the opening size. Bi-fold doors are known for their space-saving design and are typically made from wood, mirrored glass, or louvered panels.
- Sliding Doors: Sliding doors are perfect for maximizing space in cramped rooms. They glide along a track, eliminating the need for swing space. These doors are available in a variety of styles, including mirrored, frosted glass, or solid panels.
Once you have decided on the type of door that best suits your space and style, it’s time to explore the various finishes and additional features available. From sleek modern designs to rustic or traditional aesthetics, you can find a closet door that matches your personal taste and complements the overall décor of your home.
Gathering Necessary Tools
`Before measuring for a closet door, ensure you have the necessary tools ready to streamline the process. Accurate measurements will lead to a perfect fit.`
`tape Measure`
`A tape measure is essential for precise measurements of height, width, and depth. Make sure it is long enough to span the dimensions of the closet door.`
`level`
`A level ensures the door is installed correctly, avoiding any gaps or misalignments. This tool will help guarantee a professional and polished finish.`
Measuring The Opening
When it comes to measuring the opening for a closet door, accuracy is key. Proper measurements ensure a perfect fit for your new door. Let’s break down the process into width measurement and height measurement.
Width Measurement
Listed below are the steps to measure the width of your closet opening:
- Use a tape measure to determine the width of the opening at the top, middle, and bottom.
- Record the smallest of these measurements to ensure the door fits without any issues.
- Take into account any trim or molding that may affect the width measurement.
Height Measurement
Follow these steps to measure the height of your closet opening accurately:
- Use a tape measure to determine the height of the opening on the left, middle, and right sides.
- Record the shortest of these measurements to ensure the door fits properly.
- Consider any flooring that may affect the height measurement and make adjustments as necessary.
By following these steps, you can ensure that your closet door will fit perfectly in the measured opening. Proper measurements are crucial for a seamless installation process.
Taking Account Of Obstacles
When measuring for a closet door, it’s important to consider any obstacles that may affect the installation process. These obstacles can include baseboards, molding, and tricky angles. By taking these factors into account, you can ensure a proper fit for your closet door and avoid any unnecessary complications. In this post, we will focus on the first obstacle: baseboards and molding.
Baseboards And Molding
Baseboards and molding can add a touch of elegance to any room, but they can also pose a challenge when it comes to measuring and installing a closet door. These architectural features can protrude from the wall and affect the width and height available for the door. To accurately measure, follow these steps:
- Start by measuring the width and height of the door opening, excluding the baseboards and molding.
- Next, measure the width and height of the baseboards and molding separately.
- Subtract the width and height of the baseboards and molding from the door opening measurements to determine the final dimensions for the door.
For example, if the door opening is 36 inches wide and 80 inches tall, and the baseboards and molding are 2 inches wide and 4 inches tall, the final dimensions for the door would be 34 inches wide and 76 inches tall.
By taking into account the presence of baseboards and molding, you can ensure that your new closet door will fit seamlessly into the space without any interference or gaps. This attention to detail will not only enhance the aesthetic appeal of your closet but also provide a functional and durable solution for easy access.
Tricky Angles
In addition to baseboards and molding, tricky angles can also complicate the process of measuring for a closet door. Angles such as sloping ceilings or unusual corners can affect the dimensions and make a standard door installation difficult. To overcome this challenge, consider the following:
- Measure the width and height of the door opening at multiple points to determine the maximum dimensions required.
- Use a laser level or a plumb bob to ensure accurate measurements and identify any irregularities in the angles.
- If the angles are too complex, consider customizing the door to fit the unique shape of the opening.
By carefully measuring and accommodating tricky angles, you can ensure a perfect fit for your closet door, regardless of any unusual or challenging angles present in your space. This meticulous approach will result in a closet that not only looks great but also functions effectively.
Adjusting For Door Frame
When measuring for a closet door, adjusting for the door frame is crucial to ensure a proper fit and smooth operation. The frame of the closet door plays a significant role in determining the overall dimensions and alignment of the door. It’s essential to account for the frame width and check for levelness to avoid any fitting issues later on.
Accounting For Frame Width
When measuring for a closet door, always include the width of the door frame in your measurements. This allows for an accurate assessment of the space available for the door and helps prevent any miscalculations that could lead to an ill-fitting door. Be sure to measure the width of the frame at the top, middle, and bottom, as variations in the frame’s width can occur due to settling or construction issues.
Frame Levelness Check
Before installing a closet door, it’s important to check the levelness of the door frame. Using a level, ensure that the frame is perfectly vertical on both sides and horizontal across the top. If the frame is not level, adjustments may be necessary to ensure the door operates smoothly and fits correctly.

Credit: www.customdoorandmirror.com
Ensuring Proper Clearances
When measuring for a closet door, it’s crucial to ensure proper clearances to avoid any fitting issues. Measure the width, height, and depth of the opening, then consider the required space for the door to open and close smoothly. Taking accurate measurements will help you choose the right-sized door for your closet.
Ensuring Proper Clearances When it comes to measuring for a closet door, ensuring proper clearances is essential for a seamless installation. Taking the time to measure and account for the necessary clearances will result in a door that operates smoothly and fits perfectly in the allocated space. From the clearance for smooth operation to floor clearance, each aspect plays a crucial role in the process.| Clearance for Smooth Operation |
|---|
| Ensure a minimum of 1 inch between the door frame and the closet opening to allow for easy opening and closing. |
| Check for any obstructions such as baseboards or trim that might impede the door’s movement. |
| Measure the width of the opening at the top, middle, and bottom to accommodate any variances in the wall. |
Floor Clearance
- Leave a gap of at least 3/4 inch between the bottom of the door and the floor to prevent scraping or dragging.
- Account for any uneven flooring by measuring at multiple points and selecting the smallest clearance measurement.
- Consider using a door sweep to seal the gap between the door and the floor while still maintaining adequate clearance.
Checking For Accuracy
Accurately measuring for a closet door is crucial for a perfect fit. Learn how to measure correctly with these easy steps.
When it comes to measuring for a closet door, one of the most crucial steps is checking for accuracy. By ensuring your measurements are precise, you can avoid any mistakes or costly errors that may arise during installation. In this section, we will look at two essential aspects of checking for accuracy, including double-checking your measurements and assessing for consistency.
Double-checking Measurements
Double-checking your measurements is a vital step in guaranteeing accuracy. This process involves reviewing your initial measurements to verify their correctness. By doing so, you can catch any discrepancies or errors that may have occurred during the initial measurement process.
To double-check your measurements, start by comparing the measurements you took with the manufacturer’s or retailer’s guidelines. These guidelines typically provide the recommended dimensions for different types of closet doors. By cross-referencing your measurements with these guidelines, you can ensure your measurements are within the acceptable range.
Next, use a tape measure to re-measure your closet opening dimensions. Measure the width and height once more, making sure to record the measurements accurately. This step acts as a failsafe against any potential mistakes made during the initial measurement. Remember, even a slight error in measurement can lead to a poorly fitting closet door.
After confirming your measurements, compare them to the double-checked measurements. If they match, the chances are high that your measurements are accurate. However, if there are any discrepancies, resolve them by re-measuring until you reach consistent results.
Assessing For Consistency
In addition to double-checking measurements, assessing for consistency is another crucial aspect of ensuring accuracy. Consistency refers to the uniformity of your measurements throughout the closet opening. In other words, all sides and corners should have similar dimensions, allowing for a snug and proper fit for the closet door.
To assess for consistency, measure each corner of the closet opening individually. Start from the top left and work your way clockwise. Record the measurements for each corner, ensuring they are within an acceptable range of each other. A discrepancy of more than a few inches may indicate an issue with the closet’s structural integrity or uneven walls.
If you notice any inconsistencies in your measurements, address them before proceeding further. It may involve making adjustments to the closet structure or seeking professional assistance to ensure your measurements align across all corners.
By double-checking your measurements and assessing for consistency, you can be confident in the accuracy of your measurements. These steps act as a preventative measure against installation mishaps and ensure that the closet door fits seamlessly into the opening. Now, you’re ready to move on to selecting the perfect closet door for your space!

Credit: storables.com
Using Measurements To Shop
When it comes to purchasing a closet door, proper measurements are crucial for a perfect fit. Using precise measurements will ensure you select the right door size and consider custom options that suit your space.
Selecting The Right Door Size
Measure the width and height of the closet opening to determine the size of the door needed. Take accurate measurements to avoid any gaps or overlapping issues.
Considering Custom Options
For unique or non-standard closet openings, explore custom door options to achieve a tailored look. Custom doors can be designed to fit any space perfectly.
Frequently Asked Questions For How To Measure For A Closet Door
How Do I Measure For A Closet Door?
To measure for a closet door, start by determining the width and height of the door frame. Measure the width at the top, bottom, and middle, then measure the height along both sides and in the middle. Use the largest measurements for an accurate fit.
What Tools Do I Need To Measure For A Closet Door?
You’ll need a tape measure to measure the width and height of the door frame, a pencil to mark the measurements, and a level to ensure the frame is straight. Additionally, having someone assist you can make the process easier and more accurate.
What Are The Standard Sizes For Closet Doors?
Standard closet door sizes vary, but common widths are 24, 30, 32, and 36 inches, while standard heights are 80 and 96 inches. However, it’s important to measure your specific door frame to ensure the best fit.
Can I Install A Custom-sized Closet Door?
Yes, you can install a custom-sized closet door. If your door frame doesn’t align with standard sizes, consider having a custom-sized door made to fit perfectly. Many manufacturers offer customization options to accommodate unique door frame dimensions.
Conclusion
The process of measuring for a closet door requires attention to detail and precision. By following the steps outlined in this blog post, you can ensure that your measurements are accurate, resulting in a perfectly fitting door. Remember to take multiple measurements and account for any obstructions or uneven walls.
Armed with this knowledge, you can confidently choose and install the right closet door for your space. Happy measuring!
{ “@context”: “https://schema.org”, “@type”: “FAQPage”, “mainEntity”: [ { “@type”: “Question”, “name”: “How do I measure for a closet door?”, “acceptedAnswer”: { “@type”: “Answer”, “text”: “To measure for a closet door, start by determining the width and height of the door frame. Measure the width at the top, bottom, and middle, then measure the height along both sides and in the middle. Use the largest measurements for an accurate fit.” } } , { “@type”: “Question”, “name”: “What tools do I need to measure for a closet door?”, “acceptedAnswer”: { “@type”: “Answer”, “text”: “You’ll need a tape measure to measure the width and height of the door frame, a pencil to mark the measurements, and a level to ensure the frame is straight. Additionally, having someone assist you can make the process easier and more accurate.” } } , { “@type”: “Question”, “name”: “What are the standard sizes for closet doors?”, “acceptedAnswer”: { “@type”: “Answer”, “text”: “Standard closet door sizes vary, but common widths are 24, 30, 32, and 36 inches, while standard heights are 80 and 96 inches. However, it’s important to measure your specific door frame to ensure the best fit.” } } , { “@type”: “Question”, “name”: “Can I install a custom-sized closet door?”, “acceptedAnswer”: { “@type”: “Answer”, “text”: “Yes, you can install a custom-sized closet door. If your door frame doesn’t align with standard sizes, consider having a custom-sized door made to fit perfectly. Many manufacturers offer customization options to accommodate unique door frame dimensions.” } } ] }

